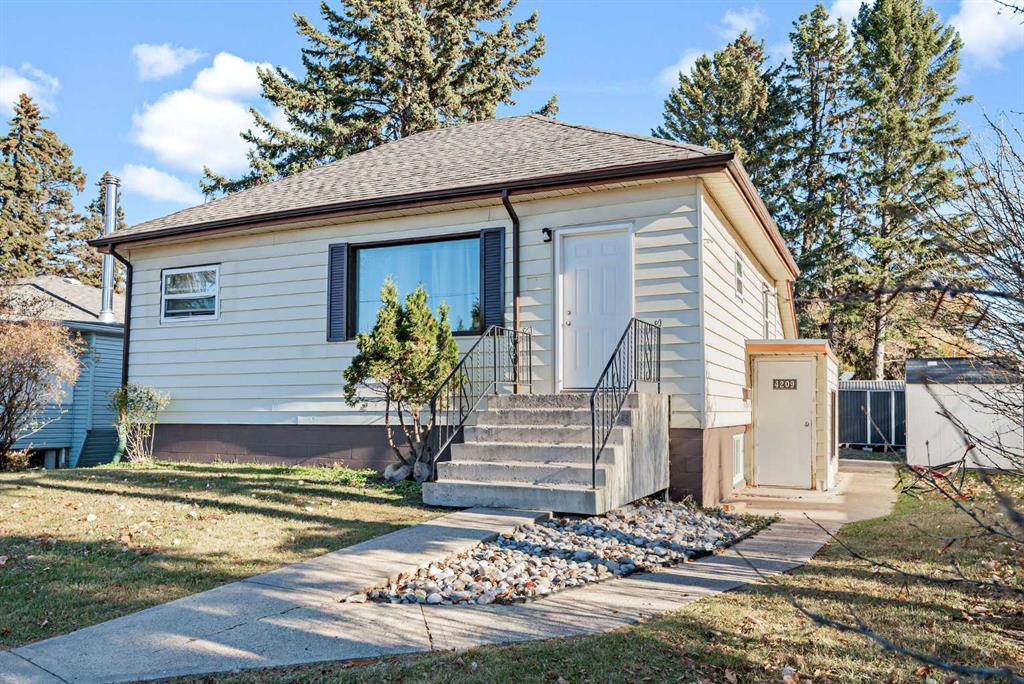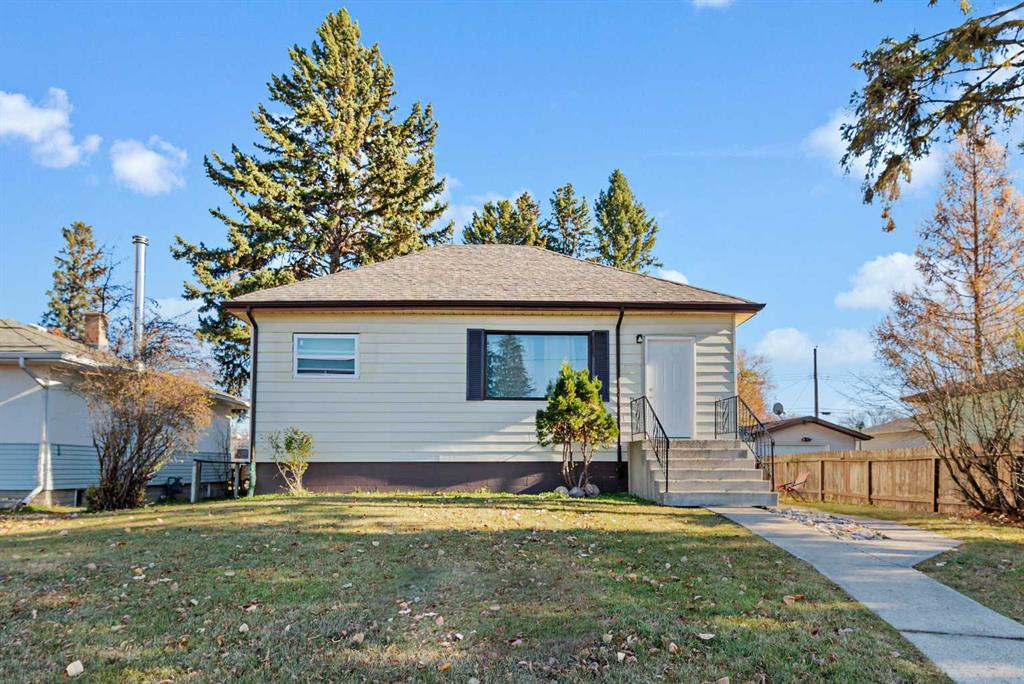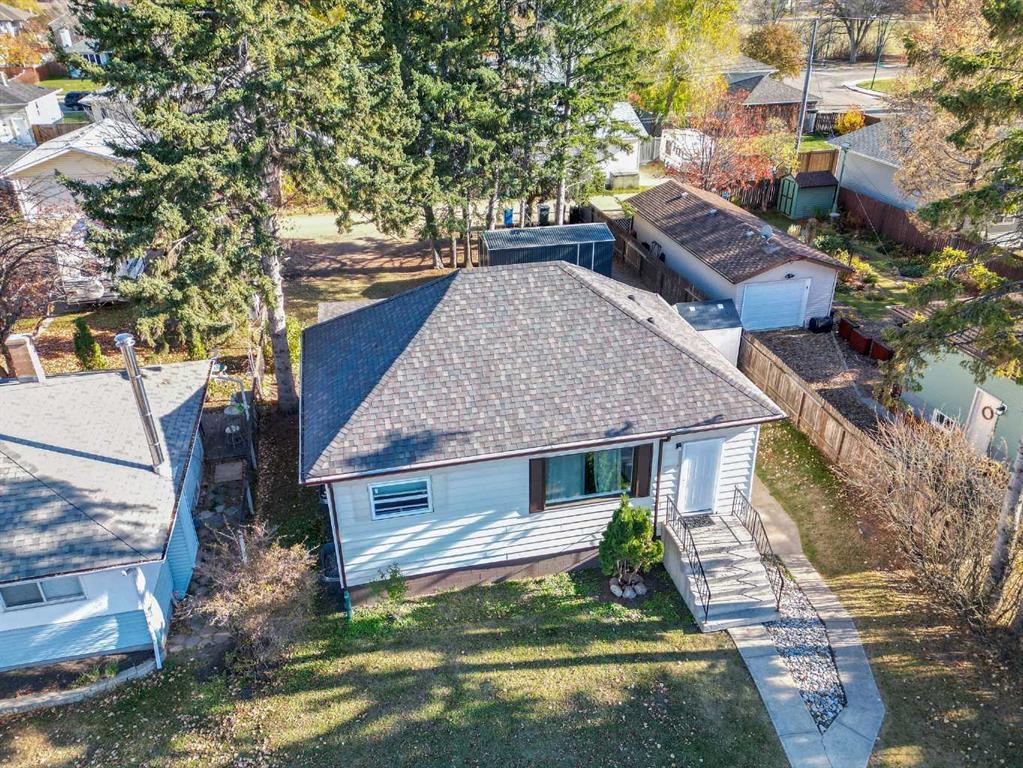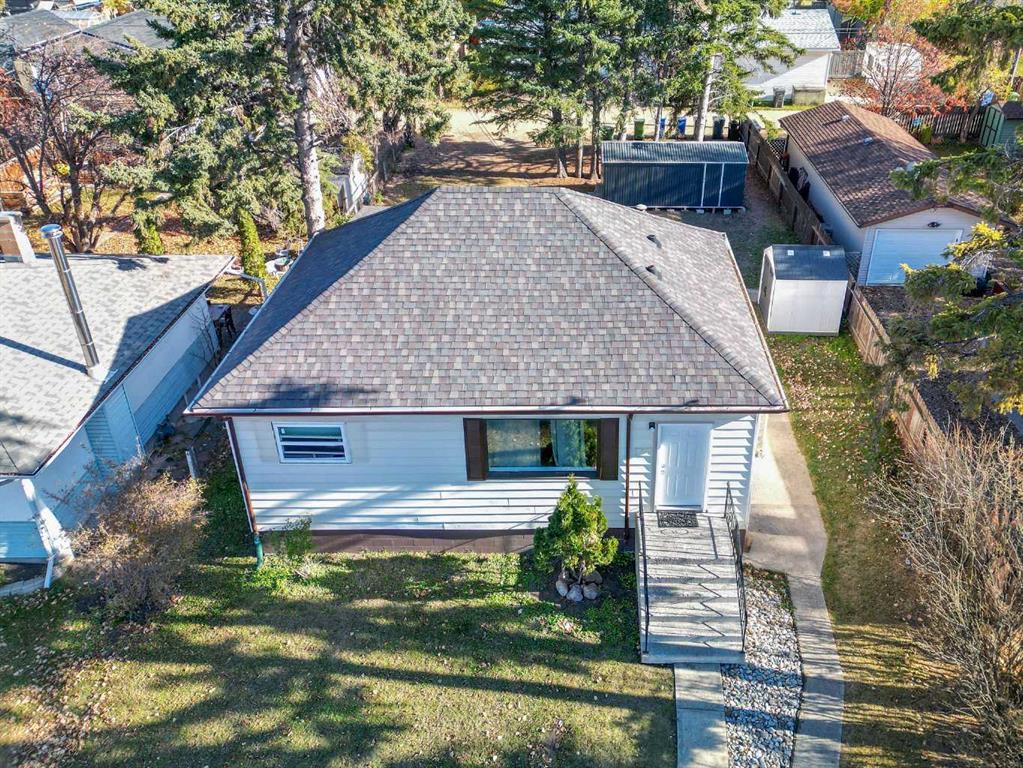

506 Wishart Street
Red Deer
Update on 2023-07-04 10:05:04 AM
$ 579,900
4
BEDROOMS
3 + 0
BATHROOMS
1301
SQUARE FEET
2004
YEAR BUILT
IMMACULATE Fully finished 1300+ sq ft bungalow on a corner lot, ACROSS FROM THE LAKE. Featuring an EXECUTIVE 4 bedrooms + OFFICE, 3 baths; Nestled on a desirable close in West Lake. Close to walking trails, downtown and so much more! Step into the open kitchen/ living room/ dinning room area, which leads to a covered deck and fully fenced/ landscaped/ Sprinklered yard! Featuring hickory hardwood floors, maple railings, cozy corner fireplace, , open concept living-kitchen area with custom built wine rack. Spacious Master bedroom with his/her closets 4-piece ensuite w/ separate shower & jetted tub. An additional bedroom and laundry are conveniently located on the main floor. Professionally developed basement includes in-floor heat, a fully-equipped theatre room, large living/game space with wet bar and custom cabinets, 4 piece bathroom, and 2 additional bedrooms. The backyard is fully fenced and developed with clean landscaping details, underground sprinklers, and a custom built shed. Visit the METICULOUSLY MAINTAINED WESTLAKE BUNGALOW
| COMMUNITY | Westlake |
| TYPE | Residential |
| STYLE | Bungalow |
| YEAR BUILT | 2004 |
| SQUARE FOOTAGE | 1301.0 |
| BEDROOMS | 4 |
| BATHROOMS | 3 |
| BASEMENT | Finished, Full Basement |
| FEATURES |
| GARAGE | Yes |
| PARKING | Concrete Driveway, DBAttached, Garage Door Opener, HGarage, Insulated, OV |
| ROOF | Asphalt |
| LOT SQFT | 535 |
| ROOMS | DIMENSIONS (m) | LEVEL |
|---|---|---|
| Master Bedroom | 4.29 x 4.29 | Main |
| Second Bedroom | 2.69 x 3.96 | Main |
| Third Bedroom | 4.22 x 3.33 | Basement |
| Dining Room | 3.40 x 3.25 | Main |
| Family Room | 6.63 x 5.66 | Basement |
| Kitchen | 3.68 x 3.20 | Main |
| Living Room | 7.06 x 3.63 | Main |
INTERIOR
Central Air, Forced Air, Natural Gas, Gas, Insert, Living Room
EXTERIOR
Corner Lot, Landscaped, See Remarks, Views
Broker
Century 21 Advantage
Agent

























































